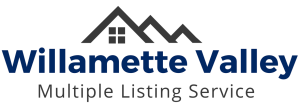


Listing Courtesy of:  RMLS / Century 21 Northstar / Taj Shivvers
RMLS / Century 21 Northstar / Taj Shivvers
 RMLS / Century 21 Northstar / Taj Shivvers
RMLS / Century 21 Northstar / Taj Shivvers 721 NW 76th St Vancouver, WA 98665
Pending (265 Days)
$549,900 (USD)
MLS #:
145940305
145940305
Taxes
$4,914(2024)
$4,914(2024)
Lot Size
7,840 SQFT
7,840 SQFT
Type
Single-Family Home
Single-Family Home
Year Built
1967
1967
Style
Daylight Ranch
Daylight Ranch
Views
Territorial
Territorial
County
Clark County
Clark County
Community
West Hazel Dell
West Hazel Dell
Listed By
Taj Shivvers, Century 21 Northstar
Source
RMLS
Last checked Feb 13 2026 at 2:19 AM GMT-0800
RMLS
Last checked Feb 13 2026 at 2:19 AM GMT-0800
Bathroom Details
- Full Bathrooms: 3
Interior Features
- Laundry
- Wood Floors
- Wall to Wall Carpet
- Tile Floor
- Laminate Flooring
- Windows: Double Pane Windows
- Appliance: Dishwasher
- Appliance: Pantry
- Appliance: Microwave
- Appliance: Tile
- Windows: Vinyl Frames
- Appliance: Free-Standing Refrigerator
- Appliance: Free-Standing Range
- Appliance: Appliance Garage
Kitchen
- Free-Standing Range
- Free-Standing Refrigerator
- Tile Floor
- Dishwasher
Subdivision
- West Hazel Dell
Lot Information
- Level
- Solar
- Gentle Sloping
Property Features
- Fireplace: Wood Burning
- Foundation: Slab
Heating and Cooling
- Forced Air
- Heat Pump
Basement Information
- Full Basement
- Daylight
- Finished
Exterior Features
- Lap Siding
- Roof: Composition
Utility Information
- Sewer: Public Sewer
- Fuel: Electricity, Wood Burning
School Information
- Elementary School: Hazel Dell
- Middle School: Jason Lee
- High School: Hudsons Bay
Garage
- Attached
Parking
- Covered
- Driveway
Stories
- 2
Living Area
- 2,496 sqft
Location
Estimated Monthly Mortgage Payment
*Based on Fixed Interest Rate withe a 30 year term, principal and interest only
Listing price
Down payment
%
Interest rate
%Mortgage calculator estimates are provided by C21 Northstar and are intended for information use only. Your payments may be higher or lower and all loans are subject to credit approval.
Disclaimer: The content relating to real estate for sale on this web site comes in part from the IDX program of the RMLS of Portland, Oregon. Real estate listings held by brokerage firms other than Northstar are marked with the RMLS logo, and detailed information about these properties includes the names of the listing brokers.
Listing content is copyright © 2026 RMLS, Portland, Oregon.
All information provided is deemed reliable but is not guaranteed and should be independently verified.
Last updated on (2/12/26 18:19).
Some properties which appear for sale on this web site may subsequently have sold or may no longer be available.









Description