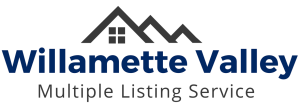
Sold
Listing Courtesy of:  RMLS / Century 21 Northstar / Chana Dolbey
RMLS / Century 21 Northstar / Chana Dolbey
 RMLS / Century 21 Northstar / Chana Dolbey
RMLS / Century 21 Northstar / Chana Dolbey 2506 SE Baypoint Dr L45 Vancouver, WA 98683
Sold on 09/12/2025
$360,000 (USD)
MLS #:
492797549
492797549
Taxes
$3,637(2024)
$3,637(2024)
Type
Condo
Condo
Year Built
1984
1984
Style
1 Story
1 Story
Views
Golf Course, Trees/Woods
Golf Course, Trees/Woods
County
Clark County
Clark County
Listed By
Chana Dolbey, Century 21 Northstar
Bought with
Or and Wa Non Rmls, Non Rmls Broker
Or and Wa Non Rmls, Non Rmls Broker
Source
RMLS
Last checked Feb 11 2026 at 5:54 PM GMT-0800
RMLS
Last checked Feb 11 2026 at 5:54 PM GMT-0800
Bathroom Details
- Full Bathrooms: 2
Interior Features
- Washer/Dryer
- Laundry
- Wall to Wall Carpet
- Tile Floor
- Laminate Flooring
- Windows: Double Pane Windows
- Appliance: Dishwasher
- Appliance: Pantry
- Appliance: Microwave
- Appliance: Disposal
- Appliance: Stainless Steel Appliance(s)
- Appliance: Tile
- Accessibility: Walk-In Shower
- Appliance: Free-Standing Refrigerator
- Appliance: Free-Standing Range
- Accessibility: One Level
Kitchen
- Eat Bar
- Free-Standing Range
- Free-Standing Refrigerator
- Tile Floor
- Dishwasher
- Microwave
- Updated/Remodeled
Senior Community
- Yes
Lot Information
- Trees
- Golf Course
Property Features
- Fireplace: Wood Burning
- Foundation: Slab
Heating and Cooling
- Ductless
- Heat Pump
Homeowners Association Information
- Dues: $513/Monthly
Exterior Features
- Cement Siding
- Roof: Composition
Utility Information
- Utilities: Utilities-Internet/Tech: Cable
- Sewer: Public Sewer
- Fuel: Electricity
School Information
- Elementary School: Riverview
- Middle School: Shahala
- High School: Mountain View
Garage
- Detached
Parking
- Driveway
Stories
- 1
Living Area
- 1,266 sqft
Listing Price History
Date
Event
Price
% Change
$ (+/-)
Jul 28, 2025
Price Changed
$379,900
-3%
-$10,000
May 01, 2025
Listed
$389,900
-
-
Disclaimer: The content relating to real estate for sale on this web site comes in part from the IDX program of the RMLS of Portland, Oregon. Real estate listings held by brokerage firms other than Northstar are marked with the RMLS logo, and detailed information about these properties includes the names of the listing brokers.
Listing content is copyright © 2026 RMLS, Portland, Oregon.
All information provided is deemed reliable but is not guaranteed and should be independently verified.
Last updated on (2/11/26 09:54).
Some properties which appear for sale on this web site may subsequently have sold or may no longer be available.








