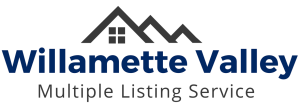


Sold
Listing Courtesy of:  Northwest MLS / Century 21 Northstar / Chana Dolbey and Znonmember-Office-Mls
Northwest MLS / Century 21 Northstar / Chana Dolbey and Znonmember-Office-Mls
 Northwest MLS / Century 21 Northstar / Chana Dolbey and Znonmember-Office-Mls
Northwest MLS / Century 21 Northstar / Chana Dolbey and Znonmember-Office-Mls 22702 NE 132nd Circle Brush Prairie, WA 98606
Sold on 08/08/2025
$895,000 (USD)
MLS #:
2390802
2390802
Taxes
$9,141(2025)
$9,141(2025)
Lot Size
1 acres
1 acres
Type
Single-Family Home
Single-Family Home
Year Built
1990
1990
Style
2 Story
2 Story
Views
Territorial
Territorial
School District
Hockinson
Hockinson
County
Clark County
Clark County
Community
Brush Prairie
Brush Prairie
Listed By
Chana Dolbey, Century 21 Northstar
Bought with
Non Member Zdefault, Znonmember-Office-Mls
Non Member Zdefault, Znonmember-Office-Mls
Source
Northwest MLS as distributed by MLS Grid
Last checked Jan 27 2026 at 4:29 PM GMT-0800
Northwest MLS as distributed by MLS Grid
Last checked Jan 27 2026 at 4:29 PM GMT-0800
Bathroom Details
- Full Bathrooms: 2
- Half Bathroom: 1
Interior Features
- Fireplace
- Loft
- Vaulted Ceiling(s)
- Ceiling Fan(s)
- Walk-In Closet(s)
- Jetted Tub
- Walk-In Pantry
- Dining Room
- Dishwasher(s)
- Dryer(s)
- Stove(s)/Range(s)
- Microwave(s)
- Washer(s)
Subdivision
- Brush Prairie
Lot Information
- Corner Lot
- Sidewalk
- Paved
- Secluded
Property Features
- Deck
- Patio
- Rv Parking
- Cable Tv
- High Speed Internet
- Sprinkler System
- Fenced-Partially
- Fireplace: Wood Burning
- Fireplace: Pellet Stove
- Fireplace: 2
- Foundation: Poured Concrete
Heating and Cooling
- Heat Pump
Flooring
- Hardwood
- Carpet
- Vinyl Plank
- Ceramic Tile
Exterior Features
- Brick
- Metal/Vinyl
- Roof: Composition
Utility Information
- Sewer: Septic Tank
- Fuel: Electric
School Information
- Elementary School: Hockinson Heights Elementary
- Middle School: Hockinson Mid
- High School: Hockinson High
Parking
- Rv Parking
- Driveway
- Attached Garage
Stories
- 2
Living Area
- 4,283 sqft
Listing Price History
Date
Event
Price
% Change
$ (+/-)
Jun 10, 2025
Listed
$929,000
-
-
Disclaimer: Based on information submitted to the MLS GRID as of 1/27/26 08:29. All data is obtained from various sources and may not have been verified by Northstar or MLS GRID. Supplied Open House Information is subject to change without notice. All information should be independently reviewed and verified for accuracy. Properties may or may not be listed by the office/agent presenting the information.









Description