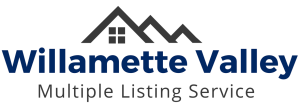


 INTERMOUNTAIN MLS IDX / Century 21 Northstar / Shaun Steward
INTERMOUNTAIN MLS IDX / Century 21 Northstar / Shaun Steward 2401 Terrace Drive Caldwell, ID 83605
98951766
$4,390(2024)
0.55 acres
Single-Family Home
1963
Caldwell School District #132
Canyon County
Terrace
Listed By
INTERMOUNTAIN MLS IDX
Last checked Mar 1 2026 at 5:56 AM GMT-0800
- Bath-Master
- Walk-In Closet(s)
- Dishwasher
- Disposal
- Refrigerator
- Two Master Bedrooms
- Breakfast Bar
- Pantry
- Double Oven
- Oven/Range Built-In
- Central Vacuum Plumbed
- Electric Water Heater
- Windows: Skylight(s)
- Bed-Master Main Level
- Den/Office
- Formal Dining
- Tile Counters
- Workbench
- Terrace
- Irrigation Available
- Canyon Rim
- Auto Sprinkler System
- Views
- Full Sprinkler System
- Rolling Slope
- 1/2 - .99 Ac
- Fireplace: Two
- Fireplace: 2
- Foundation: Slab
- Forced Air
- Ceiling
- Natural Gas
- Wall Furnace
- Heated
- Central Air
- Tile
- Carpet
- Concrete
- Roof: Metal
- Utilities: Sewer Connected, Cable Connected, Electricity Connected
- Energy: Ventilation
- Elementary School: Sacajawea
- Middle School: Jefferson
- High School: Caldwell
- Attached Garage
- Attached
- Total: 2
- Finished Driveway
- 2,691 sqft
Listing Price History
Estimated Monthly Mortgage Payment
*Based on Fixed Interest Rate withe a 30 year term, principal and interest only
Listing price
Down payment
Interest rate
% IDX information is provided exclusively for consumers personal, non-commercial use, that it may not be used for any purpose other than to identify prospective properties consumers may be interested in purchasing. IMLS does not assume any liability for missing or inaccurate data. Information provided by IMLS is deemed reliable but not guaranteed. Last Updated: 2/28/26 21:56
IDX information is provided exclusively for consumers personal, non-commercial use, that it may not be used for any purpose other than to identify prospective properties consumers may be interested in purchasing. IMLS does not assume any liability for missing or inaccurate data. Information provided by IMLS is deemed reliable but not guaranteed. Last Updated: 2/28/26 21:56









Description